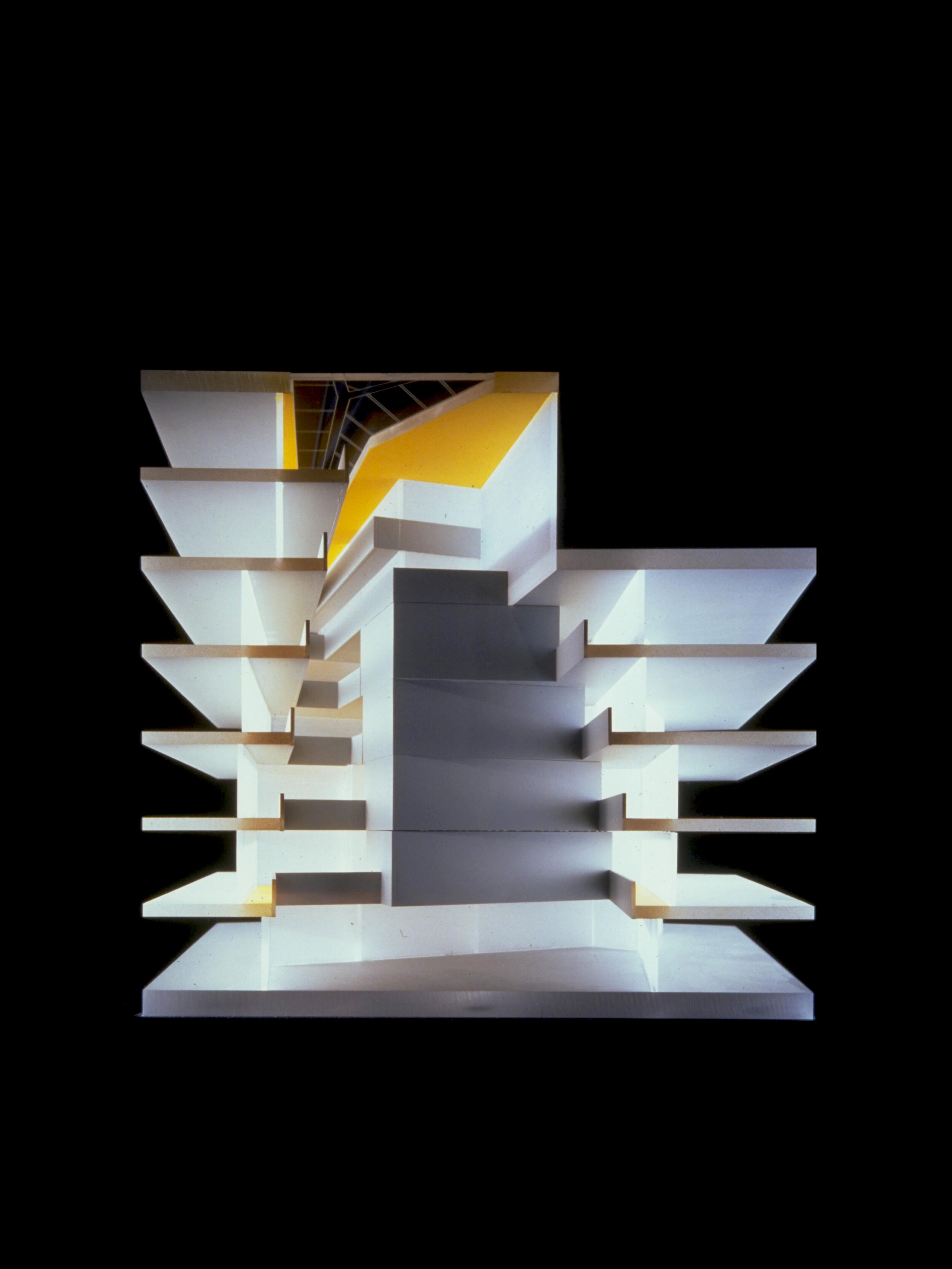
Can functional programs generate spaces? architecture? Sometimes they almost can. When the huge agenda at Zürich Nord is realized, a rough competition between the locations’ qualities will break out in a flood of services, impossible to get an overview of. The territory shapes a virtually characterless urban topography for work necessities that are no longer clearly distinguishable: everything is possible, nothing fits.
«Cher» is a program culled from every developer’s usual pool—an undefined office area for one or fifty addresses, for lawyers, import firms, or bank branches; as office cells, “combi offices,” or open-plan offices. Every point in the plan should be able to do everything, thereby architecturally, nothing, and every site is to be made fireproof for all situations and technologically developed. Redundancy not economy is the vanishing point of global development logic.
With this project, we systematically worked through our former experiences that told us that gelatinous programs can rarely be grasped architecturally. The design is not an architectural position, but speculation on probability, a strategy of calculated blurring. For this, we divided up the office types into three classes of spatial depth and investigated the corresponding spaces, paths, and infrastructures. Light, depth, room height, and technology are decisive, flexible parameters that set the limits for possible ways of organizing offices. The building’s conic form thereby attempts to lend each compartment, as a rental unit, its own spatial identity by designing probable and not possible combinations of office types.
Since the building is exposed to aircraft noise, the inner courtyard serves not only as an access way, but also as a lounge. As an expressive gap, the space is formed like a crevice in a cliff. This lends the inside addresses great individuality. The rugged spatial structure is embraced by a taut skin whose irregular edges bring balance between the pressure from within and the spaces outside. The sculpted form of these buildings is among the few things still available to the design. In the gap, two bodies, whose inner energies remain hidden, approach one another expressively; the suggestion of an overriding form arises.