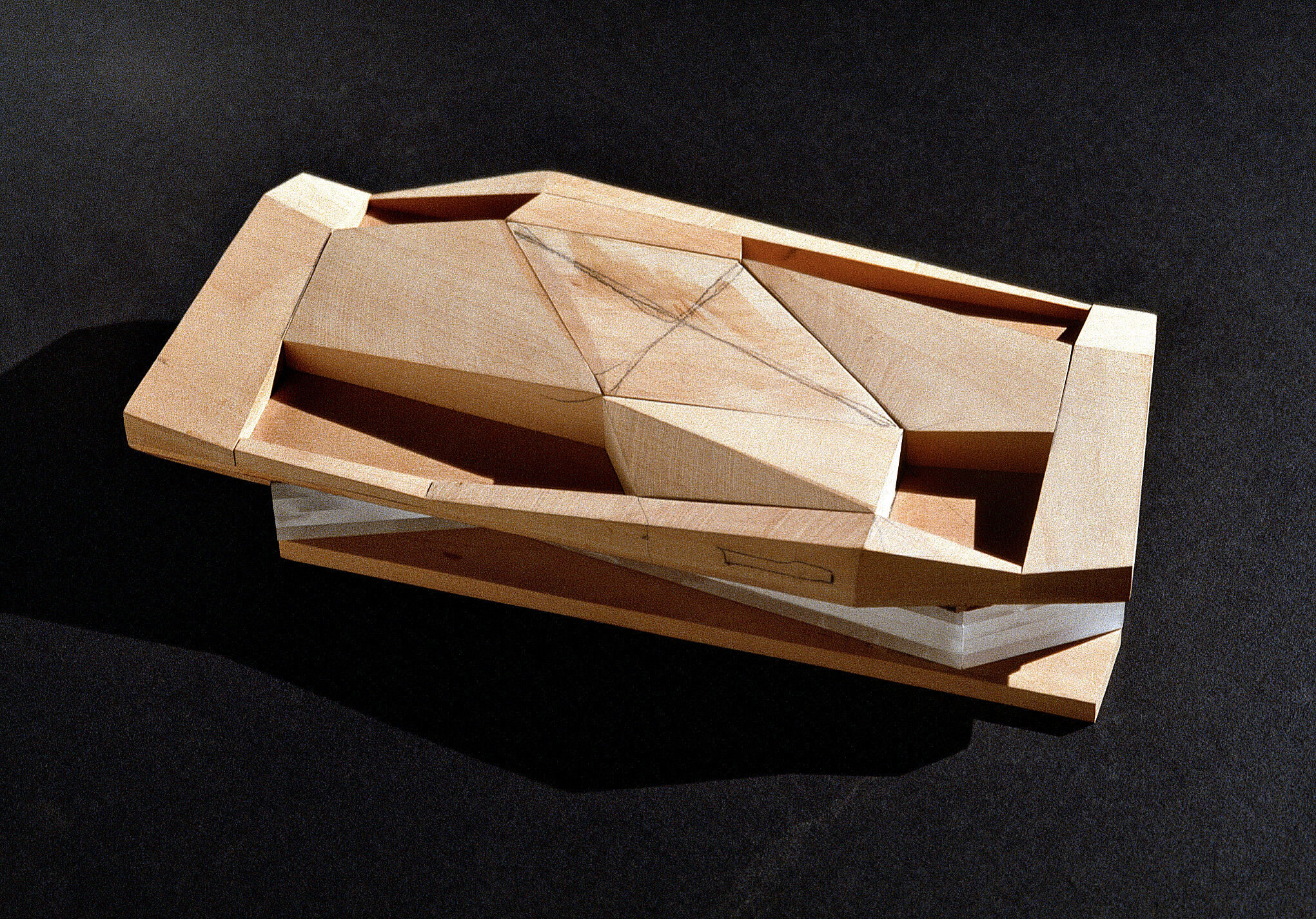
The compact structure of direct international relations and modern communication left the former ambassador behind in his residence, somewhat helpless and stripped of his traditional tasks. Modern embassies are service centers in the field of communication between nations. The project for the new Swiss Embassy thus avoided the classical pose of residence. The representational level on the ground floor is therefore a stage in a beautiful park rather than a hall; open, mobile, able to be adjusted spatially into various forms of intimacy and use. The space is enclosed not by walls, but by a powerful, green roof body. The roof structure is laid out as a space-forming grid of steel trusses with a huge span, set on just a few columns. The apartments of the ambassador and guests are inscribed in the roof beams as a contorted cross. In the corners, terraces emerge behind green walls, like open rooms in the park. The bushes of the roof body and the crowns of trees seem to touch one another.
We were mainly interested in retracting the traditional embassy to such an extent that all that remained was the light, playful character of a transparent space that makes almost no distinction between inside and outside, reception, presentation, and discussion. The ground plan’s decisive element was thus not the outer walls, but heavy, mobile wall elements on rails that can be pushed together like stage scenery to create spaces and groups of spaces. The symmetry centered the design and aligned the side of the entry with that of the park.
We had already worked previously in various ways with the motif of plants used to frame spaces rather than as mere decorative layer. Our interest in this is the features of bushes, leaves, and branches that offer, like a building material, unmistakable qualities for light, for views, for depth perception, of openness and unity. Similar to other designs, the material visibility of nature shaped the conditions for an almost surreal architectural transmutation.
≥ Download Projektdokumentation